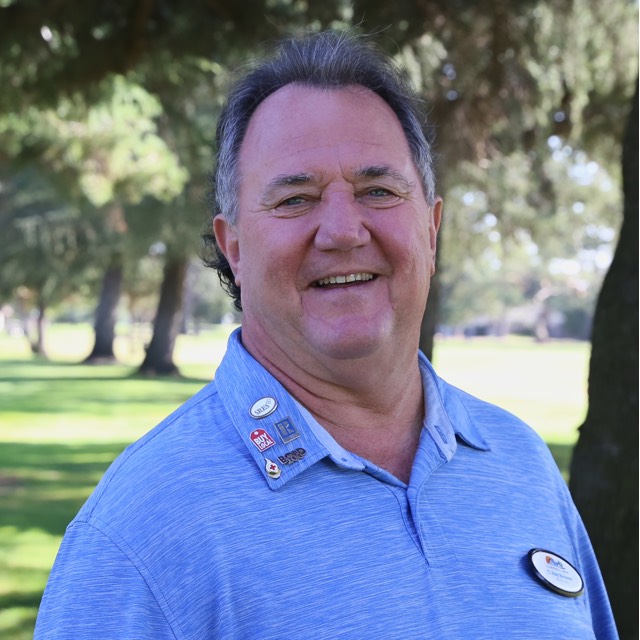10407 Cimarron TRL Oakdale, CA 95361
UPDATED:
10/15/2024 05:18 PM
Key Details
Property Type Multi-Family
Sub Type 2 Houses on Lot
Listing Status Active
Purchase Type For Sale
Square Footage 5,064 sqft
Price per Sqft $414
MLS Listing ID 224115224
Bedrooms 4
Full Baths 4
HOA Fees $230/mo
HOA Y/N Yes
Originating Board MLS Metrolist
Year Built 2002
Lot Size 2.680 Acres
Acres 2.68
Property Description
Location
State CA
County Stanislaus
Area 20203
Direction Rodden rd to Cimarron Trail
Rooms
Family Room Sunken
Master Bathroom Bidet, Closet, Shower Stall(s), Double Sinks, Steam, Jetted Tub, Multiple Shower Heads, Walk-In Closet
Master Bedroom Balcony, Surround Sound, Outside Access
Living Room Sunken
Dining Room Formal Room, Space in Kitchen
Kitchen Breakfast Area, Pantry Cabinet, Pantry Closet, Granite Counter, Island w/Sink, Kitchen/Family Combo
Interior
Interior Features Formal Entry
Heating Central, Fireplace Insert, Fireplace(s), Wood Stove, MultiUnits, MultiZone
Cooling Ceiling Fan(s), Central, MultiUnits, MultiZone
Flooring Carpet, Tile, Wood
Fireplaces Number 4
Fireplaces Type Insert, Living Room, Master Bedroom, Family Room, Wood Stove
Equipment Audio/Video Prewired, Central Vacuum
Window Features Dual Pane Full
Appliance Gas Cook Top, Built-In Gas Oven, Built-In Refrigerator, Hood Over Range, Compactor, Ice Maker, Dishwasher, Disposal, Microwave, Double Oven, Warming Drawer
Laundry Cabinets, Sink, Inside Room
Exterior
Exterior Feature Balcony, Fireplace, BBQ Built-In, Kitchen
Garage Attached, Boat Storage, RV Access
Garage Spaces 8.0
Pool Built-In, On Lot, Pool/Spa Combo
Utilities Available Propane Tank Leased, Public
Amenities Available None
View Park, River
Roof Type Composition
Topography Lot Grade Varies,Trees Many
Street Surface Asphalt
Porch Front Porch, Back Porch, Covered Patio
Private Pool Yes
Building
Lot Description Auto Sprinkler F&R, Navigable Waterway, River Access, Gated Community, Street Lights
Story 2
Foundation Raised
Sewer Septic System
Water Well
Architectural Style Colonial
Schools
Elementary Schools Oakdale Joint
Middle Schools Oakdale Joint
High Schools Oakdale Joint
School District Stanislaus
Others
HOA Fee Include Other
Senior Community No
Tax ID 010-065-005-000
Special Listing Condition None

GET MORE INFORMATION





