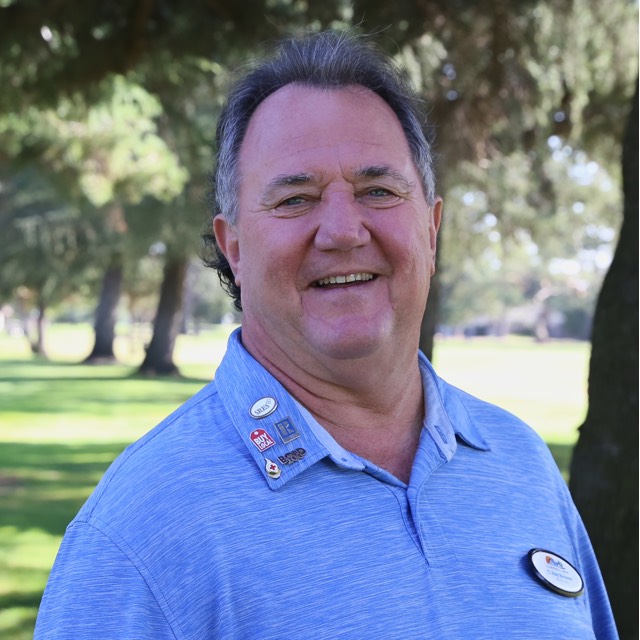9933 Sheldon RD Elk Grove, CA 95624
UPDATED:
10/30/2024 01:05 AM
Key Details
Property Type Single Family Home
Sub Type Single Family Residence
Listing Status Pending
Purchase Type For Sale
Square Footage 2,133 sqft
Price per Sqft $473
MLS Listing ID 224112622
Bedrooms 5
Full Baths 2
HOA Y/N No
Originating Board MLS Metrolist
Year Built 1974
Lot Size 2.030 Acres
Acres 2.03
Property Description
Location
State CA
County Sacramento
Area 10624
Direction East on Sheldon Road from Hwy 99 property is on the north side of Sheldon Road.
Rooms
Master Bathroom Shower Stall(s), Double Sinks, Tile, Marble, Window
Master Bedroom Closet
Living Room Cathedral/Vaulted, Great Room
Dining Room Dining Bar, Dining/Family Combo
Kitchen Breakfast Area, Pantry Closet, Granite Counter
Interior
Heating Central, Fireplace(s)
Cooling Ceiling Fan(s), Central, Whole House Fan
Flooring Carpet, Tile
Fireplaces Number 1
Fireplaces Type Living Room, Wood Burning
Window Features Dual Pane Full,Window Coverings,Window Screens
Appliance Dishwasher, Disposal, Microwave, Electric Cook Top, Electric Water Heater, Wine Refrigerator, Free Standing Electric Range
Laundry Cabinets, Laundry Closet, Electric
Exterior
Exterior Feature Entry Gate
Garage No Garage, RV Access, Converted Garage
Fence Barbed Wire, Chain Link, Vinyl, Fenced, Wood
Pool Built-In, Pool Sweep, Pool/Spa Combo, Fenced, Salt Water, Gas Heat, Gunite Construction
Utilities Available Cable Available, Propane Tank Leased, Electric, Internet Available
Roof Type Composition
Porch Awning, Back Porch
Private Pool Yes
Building
Lot Description Auto Sprinkler F&R, Landscape Back, Landscape Front
Story 1
Foundation Raised
Sewer Septic System
Water Well
Architectural Style Traditional
Schools
Elementary Schools Elk Grove Unified
Middle Schools Elk Grove Unified
High Schools Elk Grove Unified
School District Sacramento
Others
Senior Community No
Tax ID 122-0250-014-0000
Special Listing Condition None

GET MORE INFORMATION





