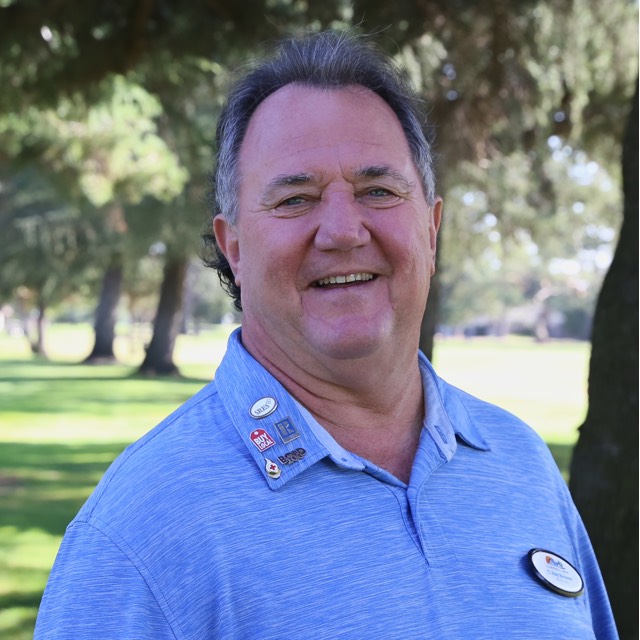For more information regarding the value of a property, please contact us for a free consultation.
3500 Lynnmar Carmichael, CA 95608
Want to know what your home might be worth? Contact us for a FREE valuation!

Our team is ready to help you sell your home for the highest possible price ASAP
Key Details
Sold Price $700,000
Property Type Single Family Home
Sub Type Single Family Residence
Listing Status Sold
Purchase Type For Sale
Square Footage 3,317 sqft
Price per Sqft $211
MLS Listing ID 20027381
Sold Date 12/27/20
Bedrooms 3
Full Baths 2
HOA Y/N No
Originating Board MLS Metrolist
Year Built 1957
Lot Size 0.699 Acres
Acres 0.6992
Property Description
https://youtu.be/e4qrOLc_RFE This home, tucked away on a dead-end street looks unassuming from the street but once you walk in, the WOW factor hits you. The .69 acre lot has a seasonal creek, forest of trees & thoughtful landscaping choices to give you a showcase of nature's colorful season changes throughout the year. The back deck is north facing, the optimal arrangement for summer enjoyment. Cross the bridge over the creek to take in this glorious and special setting. Vaulted ceilings & an abundace of windows & sliding doors bring the outdoors in. Don't miss the downstairs basement with gas fireplace perfect for movie night, game room or secluded guest quarters. Access from the basement is a workshop perfect for tinkering and wine storage. This home was lovingly maintained & customized by the same owners since it was built. There are plans and records kept for most everything done to the house. Prepare yourself to fall in love the moment you step inside - this is one-of-a kind
Location
State CA
County Sacramento
Area 10608
Direction From Grant Avenue and California Avenue, head east, turn right on Brookside, then left on Lynnmar. Feel free to park in driveway. Note: Grant Avenue is not a through street. If you are not familiar with this area I suggest you look it up because GPS sometimes is not reliable.
Rooms
Basement Partial
Master Bathroom Double Sinks, Shower Stall(s), Stone, Walk-In Closet, Window
Master Bedroom Outside Access, Sitting Area, Walk-In Closet
Dining Room Breakfast Nook, Dining/Living Combo, Formal Room
Kitchen Synthetic Counter
Interior
Interior Features Cathedral Ceiling, Open Beam Ceiling, Skylight(s)
Heating Central, Fireplace Insert, Natural Gas
Cooling Ceiling Fan(s), Central
Flooring Carpet, Stone, Tile, Wood
Fireplaces Number 3
Fireplaces Type Den, Family Room, Insert, Living Room, Wood Burning
Window Features Dual Pane Partial,Window Coverings
Appliance Built-In Electric Oven, Dishwasher, Disposal, Double Oven, Free Standing Refrigerator, Gas Cook Top, Gas Plumbed, Gas Water Heater, Hood Over Range, Microwave, Plumbed For Ice Maker
Laundry Cabinets, Inside Room
Exterior
Garage Garage Door Opener
Garage Spaces 2.0
Fence Back Yard
Utilities Available Generator, Natural Gas Connected
View Special
Roof Type Shake,See Remarks
Porch Back Porch, Front Porch, Uncovered Patio
Private Pool No
Building
Lot Description Auto Sprinkler F&R, Dead End, Landscape Back, Landscape Front, Secluded, Stream Seasonal
Story 2
Foundation Raised
Sewer In & Connected
Water Private
Architectural Style Contemporary, Traditional
Schools
Elementary Schools San Juan Unified
Middle Schools San Juan Unified
High Schools San Juan Unified
School District Sacramento
Others
Senior Community No
Tax ID 260-0183-014-0000
Special Listing Condition Successor Trustee Sale
Read Less

Bought with Keller Williams Realty Folsom
GET MORE INFORMATION





