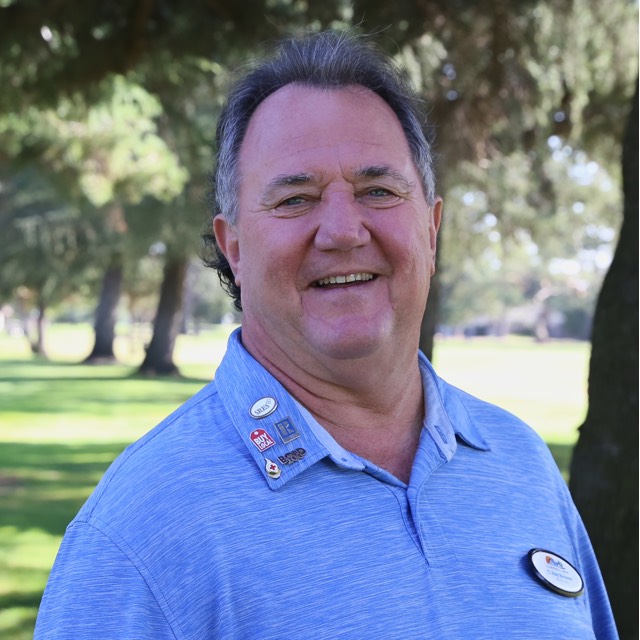For more information regarding the value of a property, please contact us for a free consultation.
4936 Boyd DR Carmichael, CA 95608
Want to know what your home might be worth? Contact us for a FREE valuation!

Our team is ready to help you sell your home for the highest possible price ASAP
Key Details
Sold Price $520,000
Property Type Single Family Home
Sub Type Single Family Residence
Listing Status Sold
Purchase Type For Sale
Square Footage 1,978 sqft
Price per Sqft $262
MLS Listing ID 20015830
Sold Date 11/02/20
Bedrooms 4
Full Baths 3
HOA Y/N No
Originating Board MLS Metrolist
Year Built 1955
Lot Size 10,367 Sqft
Acres 0.238
Property Description
REMODELED ONE STORY HOME HAS 4 BD 3 BA HOME + STUDIO APARTMENT WITH THIRD BATH OFF THE DETACHED LARGE GARAGE WITH STORAGE. Exceptional property has 1,978 sf with .24 acre lot on quiet street with 2 car garage + RV and/or boat parking/storage. Impressive interiors with vaulted wood & beam ceilings, extensive hardwood style flooring, newer carpet + updated energy efficient windows. Spacious & open Great Room has newer built-in media center with cabinetry, wood burning stove & decorator tile hearth. Peninsula Kitchen has Quartz counters with designer herringbone tile backsplash, custom cabinetry with decorator handles & upgraded Samsung stainless appliances with 5 burners oven & warming drawer. Romantic Mstr Ste has gas fireplace, walk-in closet, remodeled upscale marble bath with shower. Oversized backyard with stamped concrete patio & trellis, large grassy area, separate raised planter beds & shed + new fencing. Walking distance to Whole Foods and/or River
Location
State CA
County Sacramento
Area 10608
Direction From Walnut turn west on Nancy continue to Boyd Drive, house on corner of Nancy and Boyd on left
Rooms
Master Bathroom Shower Stall(s), Stone, Tile, Window
Master Bedroom Closet, Sitting Area
Dining Room Dining Bar, Dining/Living Combo, Formal Area
Kitchen Stone Counter, Pantry Cabinet
Interior
Interior Features Skylight Tube
Heating Central, Natural Gas
Cooling Ceiling Fan(s), Central
Flooring Carpet, Laminate, Tile
Fireplaces Number 2
Fireplaces Type Gas Log, Living Room, Master Bedroom, Wood Burning
Window Features Dual Pane Full,Window Coverings
Appliance Dishwasher, Disposal, Free Standing Gas Range, Microwave, Plumbed For Ice Maker, Self/Cont Clean Oven, Warming Drawer
Laundry Cabinets, In Garage, Sink
Exterior
Garage 24'+ Deep Garage, Boat Storage, Garage Facing Side, RV Access, RV Storage
Garage Spaces 2.0
Fence Back Yard, Wood, See Remarks
Utilities Available Public, Cable Available, Internet Available, Natural Gas Connected
Roof Type Composition
Street Surface Paved
Porch Back Porch, Covered Patio, Front Porch, Uncovered Patio
Private Pool No
Building
Lot Description Auto Sprinkler F&R, Corner, Curb(s)/Gutter(s), Landscape Back, Landscape Front, Shape Regular, Street Lights
Story 1
Foundation Slab
Sewer In & Connected
Water Public
Architectural Style Craftsman
Schools
Elementary Schools San Juan Unified
Middle Schools San Juan Unified
High Schools San Juan Unified
School District Sacramento
Others
Senior Community No
Tax ID 282-0076-013-0000
Special Listing Condition None
Read Less

Bought with Corcoran Global Living
GET MORE INFORMATION



