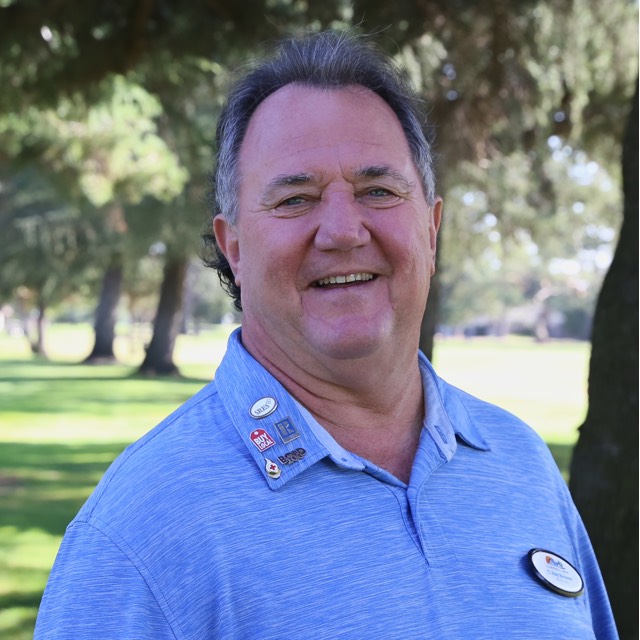For more information regarding the value of a property, please contact us for a free consultation.
4224 Tyrone WAY Carmichael, CA 95608
Want to know what your home might be worth? Contact us for a FREE valuation!

Our team is ready to help you sell your home for the highest possible price ASAP
Key Details
Sold Price $695,000
Property Type Single Family Home
Sub Type Single Family Residence
Listing Status Sold
Purchase Type For Sale
Square Footage 2,790 sqft
Price per Sqft $249
Subdivision Fallen Oaks Estates
MLS Listing ID 20058205
Sold Date 12/08/20
Bedrooms 4
Full Baths 2
HOA Y/N No
Originating Board MLS Metrolist
Year Built 2001
Lot Size 10,019 Sqft
Acres 0.23
Lot Dimensions 66 X 133 X 75 X 131
Property Description
Wait no more, like new w/beautiful landscape. Successful open floor plan w/energy efficiency. Bright & airy even on a winter day. Lots of Lrg windows. 10 foot ceilings w/pillars & archways. Low VOC. Tile floor w/diamond patterns & mosaic gleams throughout. Custom paint w/various colors & tasteful marbleized walls and pillars. Enter to Lrg foyer,open floor plan, separate family & living rooms w/fireplaces. Lrg dining room w/concaved ceiling. The chef in you would love this Lrg Kit w/new Stainless Steel double oven, cooktop, & microwave, Lrg pantry, Lrg islands w/veggie sink w/skylight & Lrg nook. Laundry room w/sink. Wide hallways w/skylight. Spacious Master suite w/recessed ceiling, Lrg bath w/Jetted tub, shower stall & walk-in closet. Large Bdrms. Back yard is a private gateway; several large patios w/pond w/prismatic light & waterfall, Fruit & citrus trees & veggie garden areas. Plumbed 4 outdoor BBQ/kitchen. Wired 4 spa/pool. Wired 4 surround sounds in & out. Ask 4 List attached
Location
State CA
County Sacramento
Area 10608
Direction Off HWY 80 to right Auburn Blvd, to left on Winding way to right on Pasadena, it becomes Cypress and left on Tyrone. Home is at the back of the Circle.
Rooms
Master Bathroom Double Sinks, Jetted Tub, Shower Stall(s), Window
Master Bedroom Outside Access, Walk-In Closet
Dining Room Breakfast Nook, Dining Bar, Formal Area
Kitchen Granite Counter, Island w/Sink, Kitchen/Family Combo, Pantry Closet
Interior
Interior Features Skylight(s)
Heating Central, See Remarks
Cooling Ceiling Fan(s), Central
Flooring Tile
Fireplaces Number 2
Fireplaces Type Family Room, Living Room
Equipment Attic Fan(s)
Window Features Dual Pane Full,Low E Glass Full
Appliance Compactor, Dishwasher, Disposal, Double Oven, Gas Cook Top, Gas Water Heater, Microwave
Laundry Cabinets, Inside Area
Exterior
Garage Garage Door Opener
Garage Spaces 3.0
Fence Wood
Utilities Available Natural Gas Connected
Roof Type Tile
Street Surface Paved
Private Pool No
Building
Lot Description Auto Sprinkler F&R
Story 1
Foundation Slab
Builder Name Infinity
Sewer In & Connected
Water Meter on Site
Architectural Style Mediterranean
Schools
Elementary Schools San Juan Unified
Middle Schools San Juan Unified
High Schools San Juan Unified
School District Sacramento
Others
Senior Community No
Tax ID 230-0870-011-0000
Special Listing Condition None
Read Less

Bought with HomeSmart ICARE Realty
GET MORE INFORMATION



