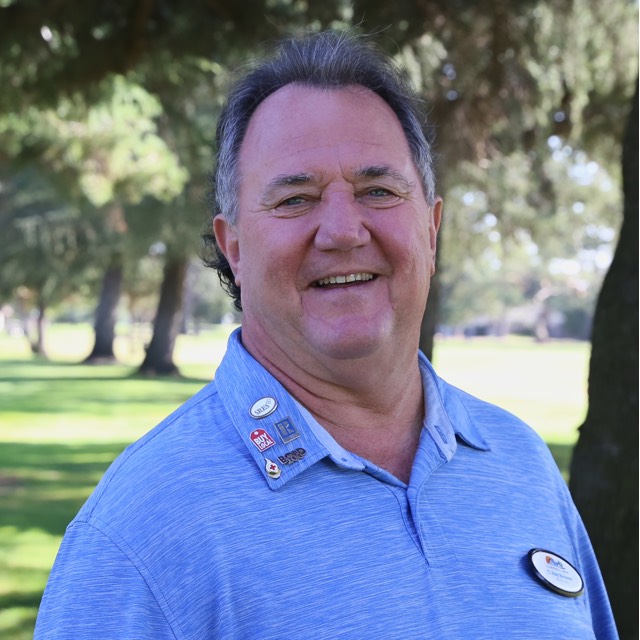For more information regarding the value of a property, please contact us for a free consultation.
3035 Panama AVE Carmichael, CA 95608
Want to know what your home might be worth? Contact us for a FREE valuation!

Our team is ready to help you sell your home for the highest possible price ASAP
Key Details
Sold Price $650,000
Property Type Single Family Home
Sub Type Single Family Residence
Listing Status Sold
Purchase Type For Sale
Square Footage 2,685 sqft
Price per Sqft $242
MLS Listing ID 20062346
Sold Date 12/05/20
Bedrooms 4
Full Baths 4
HOA Y/N No
Originating Board MLS Metrolist
Year Built 2006
Lot Size 6,752 Sqft
Acres 0.155
Property Description
Impressive Carmichael Custom Home with Soaring Ceilings, Beautiful Hardwood Floors & AMAZING Resort-style Pool & Backyard. Home is located near the Effie Yeaw Nature Center, the American River Parkway, Ancil Hoffman Golf Course & Deterding Elementary School. Entertain both indoors & out as this home offers a stunning pebble-tec type pool, expansive hardscape, an oversized outdoor kitchen with sit-down bar, covered Patio w/large TV & relaxing fire-pit area. The gourmet kitchen was built for a chef with gas cook-top & oven, large island with veggie-sink, substantial granite counter space & beautiful cabinets. This exceptional home features a grand master suite w/walk-in closet & balcony, plus three Large Bedrooms with the privacy of their own en-suites, office & loft area. Travertine floors & shower enclosure and granite counters are prominent in all en-suites. A beautiful Rotunda, extensive crown moldings & downstairs bedroom with en-suite all add to this impeccable home...see it today!
Location
State CA
County Sacramento
Area 10608
Direction From Fair Oaks Blvd, Turn SOUTH on California Ave; Turn RIGHT on Stanley Ave; Turn LEFT on Panama Ave. Home will be on your RIGHT.
Rooms
Master Bathroom Double Sinks, Jetted Tub, Shower Stall(s), Stone, Window
Master Bedroom Balcony, Sitting Area, Walk-In Closet
Dining Room Dining Bar, Dining/Living Combo, Formal Area
Kitchen Granite Counter, Island, Island w/Sink, Kitchen/Family Combo
Interior
Heating Central, Fireplace Insert, MultiZone, Natural Gas
Cooling Ceiling Fan(s), Central, MultiZone, See Remarks
Flooring Carpet, Stone, Wood, See Remarks
Fireplaces Number 1
Fireplaces Type Family Room, Gas Log, Insert, See Remarks
Equipment Attic Fan(s), Home Theater Equipment
Window Features Dual Pane Full,Window Coverings
Appliance Built-In Gas Oven, Dishwasher, Disposal, Free Standing Refrigerator, Gas Cook Top, Gas Water Heater, Hood Over Range, Insulated Water Heater, Plumbed For Ice Maker, See Remarks
Laundry Inside Room, Upper Floor, See Remarks, Washer/Dryer Included
Exterior
Exterior Feature BBQ Built-In, Fire Pit
Garage Garage Door Opener, Garage Facing Front, Uncovered Parking Spaces 2+
Garage Spaces 2.0
Fence Back Yard, Other
Pool Built-In, Gunite Construction, On Lot, See Remarks
Utilities Available Cable Available, Internet Available, Natural Gas Connected, See Remarks
Roof Type Tile
Porch Covered Patio, Uncovered Patio
Private Pool Yes
Building
Lot Description Auto Sprinkler F&R, Low Maintenance, Shape Regular, Street Lights, See Remarks
Story 2
Foundation Slab
Sewer In & Connected
Water Public
Architectural Style Contemporary
Schools
Elementary Schools San Juan Unified
Middle Schools San Juan Unified
High Schools San Juan Unified
School District Sacramento
Others
Senior Community No
Tax ID 273-0060-068-0000
Special Listing Condition None
Read Less

Bought with American River Canyon Realtors
GET MORE INFORMATION



