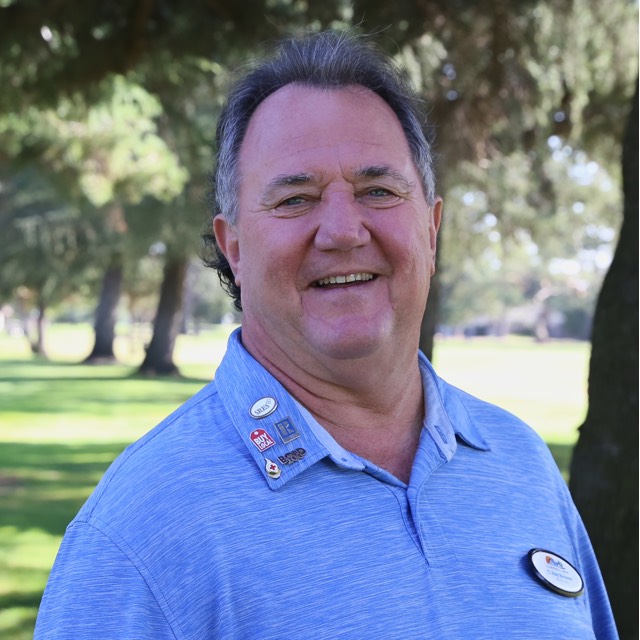For more information regarding the value of a property, please contact us for a free consultation.
5545 Whitfield WAY Carmichael, CA 95608
Want to know what your home might be worth? Contact us for a FREE valuation!

Our team is ready to help you sell your home for the highest possible price ASAP
Key Details
Sold Price $552,000
Property Type Single Family Home
Sub Type Single Family Residence
Listing Status Sold
Purchase Type For Sale
Square Footage 1,569 sqft
Price per Sqft $351
Subdivision Whitfield Park
MLS Listing ID 223042234
Sold Date 09/27/23
Bedrooms 3
Full Baths 2
HOA Y/N No
Originating Board MLS Metrolist
Year Built 1957
Lot Size 10,019 Sqft
Acres 0.23
Property Description
This beautiful 3 bedroom, 2 bath home in highly desirable Carmichael is recently remodeled with an all new kitchen and bathrooms and a new back patio setting. The kitchen features new quartz countertops and stainless steel appliances, beautifully whitewashed brick wall in family room with new wooden box mantle, completely new bathroom in owner's suite and new vanity, fixtures, and lighting in secondary bathroom. The large backyard is the perfect oasis in which to relax and enjoy a refreshing swim in the sparkling pool. Close proximity to Ancil Hoffman Park & Golf Course, the American River, and Carmichael Park for farmers market, sports, concerts, playgrounds and more, this is the perfect place to relax and call home!
Location
State CA
County Sacramento
Area 10608
Direction From Whitney Ave go north on Whitfield Way
Rooms
Family Room Great Room
Master Bathroom Shower Stall(s), Tile, Window
Master Bedroom Closet, Ground Floor
Living Room Great Room
Dining Room Dining/Family Combo, Dining/Living Combo
Kitchen Quartz Counter, Kitchen/Family Combo
Interior
Heating Central, Fireplace(s)
Cooling Ceiling Fan(s), Central
Flooring Tile, Wood
Fireplaces Number 2
Fireplaces Type Brick, Living Room, Family Room
Window Features Dual Pane Full
Appliance Built-In Electric Oven, Hood Over Range, Dishwasher, Disposal, Microwave, Electric Cook Top
Laundry Cabinets, Dryer Included, Gas Hook-Up, Washer Included, Inside Room
Exterior
Garage Attached, RV Possible, Garage Door Opener, Garage Facing Front, Workshop in Garage
Garage Spaces 2.0
Fence Back Yard, Wood
Pool Built-In, Gunite Construction
Utilities Available Public
Roof Type Composition
Topography Level
Porch Front Porch, Covered Patio
Private Pool Yes
Building
Lot Description Auto Sprinkler F&R, Shape Regular, Landscape Back, Landscape Front
Story 1
Foundation Raised
Sewer In & Connected
Water Water District
Architectural Style Ranch, Contemporary
Level or Stories One
Schools
Elementary Schools San Juan Unified
Middle Schools San Juan Unified
High Schools San Juan Unified
School District Sacramento
Others
Senior Community No
Tax ID 258-0122-018-0000
Special Listing Condition Other
Read Less

Bought with Keller Williams Realty
GET MORE INFORMATION





