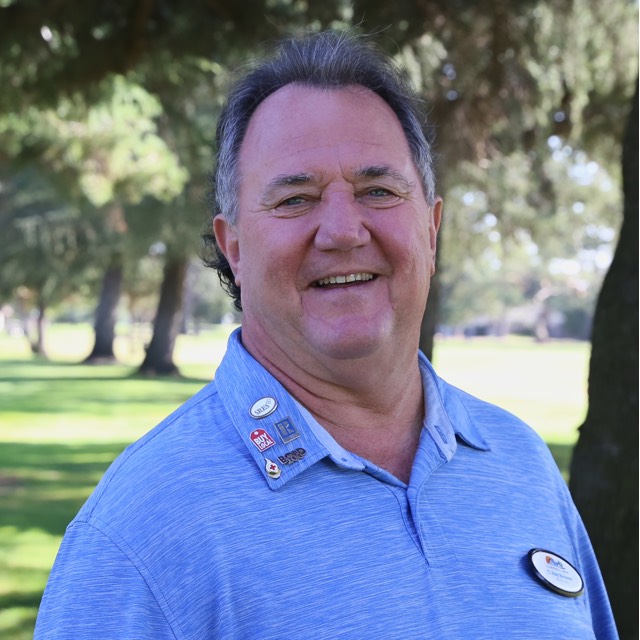For more information regarding the value of a property, please contact us for a free consultation.
4851 Paisley WAY Carmichael, CA 95608
Want to know what your home might be worth? Contact us for a FREE valuation!

Our team is ready to help you sell your home for the highest possible price ASAP
Key Details
Sold Price $1,250,000
Property Type Single Family Home
Sub Type Single Family Residence
Listing Status Sold
Purchase Type For Sale
Square Footage 2,482 sqft
Price per Sqft $503
Subdivision Del Dayo Estates
MLS Listing ID 224002315
Sold Date 02/21/24
Bedrooms 4
Full Baths 3
HOA Y/N No
Originating Board MLS Metrolist
Year Built 1972
Lot Size 0.300 Acres
Acres 0.3
Property Description
Del Dayo Delight! Single story gem in quiet and exclusive neighborhood on .30 acre. Strong curb appeal with side-entry garage and low-maintenance landscaping. Aggregate walkway with newer dual pane front door and spacious foyer complimented by slate flooring. Large living room with cozy fireplace. Formal dining area with ample room for entertaining. Fabulous chef's kitchen with granite counters, heated floors, stainless steel appliances including gas range, microwave, Bosch dishwasher and Subzero refrigerator. Island with built-in wine refrigerator faces family room with second fireplace, hardwood floors and views of backyard. Remote ensuite with backyard access through dual pane french doors. This enlarged and remodeled bathroom has a soaking tub, separate shower, double sinks and walk-in closet. Three more bedrooms with full hallway bathroom, also with double sinks. Ample 13x11 utility room with washer/dryer, built-in primary wine refrigerator and ample storage. Owned wireless alarm system, Milgard dual pane windows and plantation shutters. Private backyard with Pebble Tech pool, built-in BBQ, fire pit and plenty of room for your garden. Whole house fan and newer air-conditioning. Superb Location close to the American River Parkway, great schools and excellent restaurants
Location
State CA
County Sacramento
Area 10608
Direction Fair Oaks to Jacob to Marlborough to Paisley
Rooms
Master Bathroom Shower Stall(s), Double Sinks, Soaking Tub, Multiple Shower Heads, Walk-In Closet
Master Bedroom 14x15 Outside Access
Bedroom 2 12x10
Bedroom 3 12x10
Bedroom 4 10x10
Living Room 17x15 Sunken
Dining Room 13x10 Dining/Living Combo, Formal Area
Kitchen 19x14 Breakfast Area, Pantry Cabinet, Granite Counter, Island
Family Room 15x18
Interior
Heating Central
Cooling Central
Flooring Carpet, Slate, Wood
Window Features Dual Pane Full
Appliance Built-In Gas Range, Built-In Refrigerator, Hood Over Range, Ice Maker, Dishwasher, Disposal, Microwave, Wine Refrigerator
Laundry Cabinets, Dryer Included, Washer Included, Inside Room
Exterior
Exterior Feature BBQ Built-In, Fire Pit
Garage Attached, RV Access, Garage Door Opener, Garage Facing Side
Garage Spaces 2.0
Pool Built-In, Pool Sweep, Gunite Construction
Utilities Available Cable Connected, Electric, Natural Gas Connected
Roof Type Cement
Private Pool Yes
Building
Lot Description Auto Sprinkler F&R, Corner
Story 1
Foundation Raised
Sewer In & Connected
Water Public
Schools
Elementary Schools San Juan Unified
Middle Schools San Juan Unified
High Schools San Juan Unified
School District Sacramento
Others
Senior Community No
Tax ID 292-0490-010-0000
Special Listing Condition None
Read Less

Bought with House Real Estate
GET MORE INFORMATION





