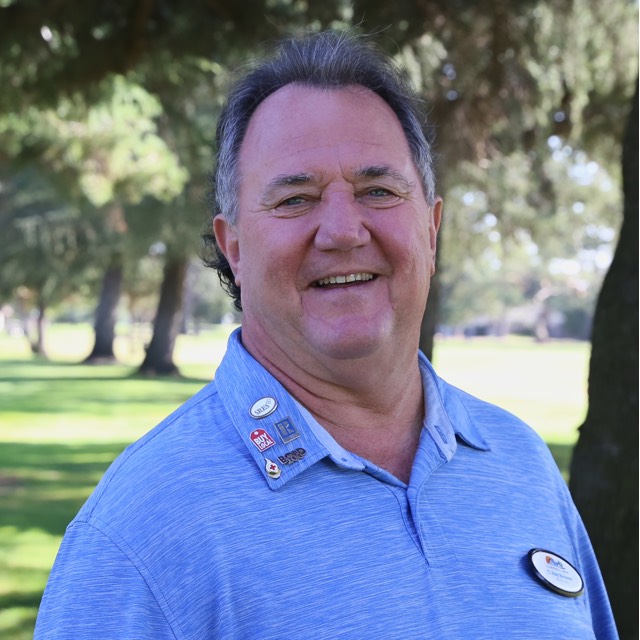For more information regarding the value of a property, please contact us for a free consultation.
4400 Bela WAY Carmichael, CA 95608
Want to know what your home might be worth? Contact us for a FREE valuation!

Our team is ready to help you sell your home for the highest possible price ASAP
Key Details
Sold Price $675,000
Property Type Single Family Home
Sub Type Single Family Residence
Listing Status Sold
Purchase Type For Sale
Square Footage 2,505 sqft
Price per Sqft $269
MLS Listing ID 224069625
Sold Date 08/01/24
Bedrooms 4
Full Baths 2
HOA Y/N No
Originating Board MLS Metrolist
Year Built 1970
Lot Size 10,724 Sqft
Acres 0.2462
Property Description
Truly a rare find!!! Beautifully updated 1 story home with a pool, RV access & an ADU/guest house. The main house at approx. 1905sf offers 4 beds, 2 baths and a gorgeous kitchen with granite counters and farmhouse sink. Wonderful open floorplan with tons of natural light. The attached ADU is approx. 600sf and has a private entrance, kitchenette, full bathroom, 2 large living spaces & a walk-in closet. Perfect multifunctional space for guests or perhaps rent out. Inviting backyard has a pool with fun slide and various entertainment/relaxation areas. Large covered RV access provides plenty of additional storage space. Other features include solar, full dual pane windows, contemporary light fixtures & newer water heater. All this is a fantastic neighborhood with great neighbors. Don't miss your chance to call this special home yours.
Location
State CA
County Sacramento
Area 10608
Direction South on Garfield, rt on Bela to address on rt
Rooms
Master Bathroom Closet, Double Sinks
Master Bedroom Ground Floor, Outside Access
Living Room Great Room
Dining Room Breakfast Nook, Dining Bar, Dining/Family Combo
Kitchen Breakfast Area, Pantry Closet, Granite Counter, Slab Counter
Interior
Heating Central, Fireplace(s), Wall Furnace
Cooling Ceiling Fan(s), Central, Wall Unit(s), Whole House Fan
Flooring Carpet, Laminate, Tile
Fireplaces Number 1
Fireplaces Type Family Room, Wood Burning
Window Features Dual Pane Full
Appliance Built-In Electric Oven, Gas Cook Top, Gas Water Heater, Hood Over Range, Dishwasher, Disposal, Plumbed For Ice Maker
Laundry In Garage
Exterior
Garage Attached, Boat Storage, RV Access, Garage Door Opener, Garage Facing Front
Garage Spaces 2.0
Carport Spaces 2
Fence Back Yard
Pool Built-In, On Lot
Utilities Available Solar, Electric, Natural Gas Connected
Roof Type Composition
Porch Back Porch, Covered Patio
Private Pool Yes
Building
Lot Description Manual Sprinkler Front, Auto Sprinkler Rear, Corner
Story 1
Foundation Raised, Slab
Sewer Public Sewer
Water Public
Schools
Elementary Schools San Juan Unified
Middle Schools San Juan Unified
High Schools San Juan Unified
School District Sacramento
Others
Senior Community No
Tax ID 230-0184-006-0000
Special Listing Condition None
Read Less

Bought with Better Homes Realty
GET MORE INFORMATION





