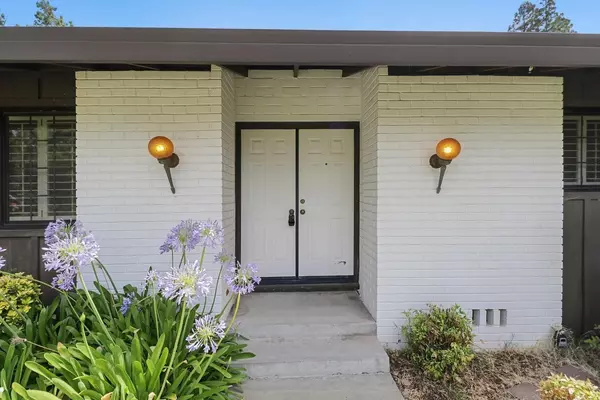For more information regarding the value of a property, please contact us for a free consultation.
5260 Marione DR Carmichael, CA 95608
Want to know what your home might be worth? Contact us for a FREE valuation!

Our team is ready to help you sell your home for the highest possible price ASAP
Key Details
Sold Price $785,000
Property Type Single Family Home
Sub Type Single Family Residence
Listing Status Sold
Purchase Type For Sale
Square Footage 2,035 sqft
Price per Sqft $385
MLS Listing ID 224069311
Sold Date 08/05/24
Bedrooms 3
Full Baths 2
HOA Y/N No
Originating Board MLS Metrolist
Year Built 1964
Lot Size 0.490 Acres
Acres 0.49
Property Description
Welcome to this splendid custom ranch nestled on an expansive .49-acre lot. Cherished and meticulously cared for by its original owners since its construction in 1964, this remarkable home exudes warmth and comfort. Upon entering, you'll be greeted by a spacious and welcoming floor plan, boasting separate living and family rooms, as well as a generously sized primary suite with convenient outdoor access. Step outside to bask in the beauty of the meticulously landscaped yard that truly resembles a park. With endless possibilities and potential, this extraordinary property presents a unique opportunity. Ideally situated near shopping venues, eateries, the American River Parkway, William B Pond Recreation Area, as well as Jesuit and Rio Americano High Schools, this residence is a definite must-see to fully grasp its charm.
Location
State CA
County Sacramento
Area 10608
Direction Fair Oaks Blvd to Marione Just past Walnut ave.
Rooms
Master Bathroom Shower Stall(s), Double Sinks, Tile, Walk-In Closet
Master Bedroom Outside Access
Living Room Other
Dining Room Dining Bar, Dining/Living Combo
Kitchen Pantry Cabinet, Kitchen/Family Combo, Tile Counter
Interior
Heating Central
Cooling Central
Flooring Carpet, Laminate, Tile
Fireplaces Number 1
Fireplaces Type Family Room
Appliance Dishwasher, Disposal, Microwave, Double Oven, Electric Cook Top
Laundry In Garage, Inside Room
Exterior
Garage RV Possible
Garage Spaces 2.0
Pool Built-In, Gunite Construction
Utilities Available Cable Available, Electric, Natural Gas Available
Roof Type Composition
Private Pool Yes
Building
Lot Description Auto Sprinkler F&R
Story 1
Foundation Raised
Sewer In & Connected
Water Public
Architectural Style Ranch
Schools
Elementary Schools San Juan Unified
Middle Schools San Juan Unified
High Schools San Juan Unified
School District Sacramento
Others
Senior Community No
Tax ID 283-0231-004-0000
Special Listing Condition None
Read Less

Bought with Coldwell Banker Realty
GET MORE INFORMATION





