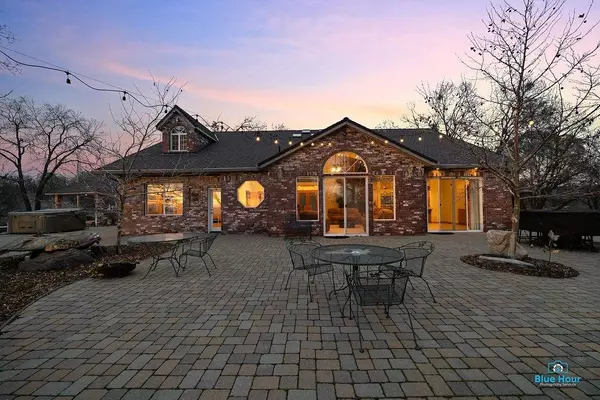For more information regarding the value of a property, please contact us for a free consultation.
2960 Texas Hill RD Placerville, CA 95667
Want to know what your home might be worth? Contact us for a FREE valuation!

Our team is ready to help you sell your home for the highest possible price ASAP
Key Details
Sold Price $1,200,000
Property Type Single Family Home
Sub Type Single Family Residence
Listing Status Sold
Purchase Type For Sale
Square Footage 2,950 sqft
Price per Sqft $406
MLS Listing ID 224009064
Sold Date 09/06/24
Bedrooms 3
Full Baths 2
HOA Fees $41/ann
HOA Y/N Yes
Originating Board MLS Metrolist
Year Built 2001
Lot Size 6.340 Acres
Acres 6.34
Property Description
Claimed to be the finest parcel in the renowned Texas Hill Estates this skillfully, creatively, and meticulously constructed home was built by the developer's son for himself and his family. Past the gated entry, a fabulous 42 ft. windmill, and at the end of the meandering driveway you will find a striking 2950 sq. ft. single story luxury custom home with a well-designed floor plan and an abundance of creative touches. With an unsurpassed top of the hill setting and long distance views this home will gift you the most pleasing; peace, privacy, and tranquility. Surrounding the home you will encounter extensive hand laid paver pathways along and a generous back patio, a gorgeous water feature, and several areas to soak in the surrounding beauty. What a spot for entertaining. Just below the home there is a 40' X 60' shop with 5 roll-ups, a 40 x 42 RV carport, and apartment. In addition there is room for expansion with an (est.) 1400 sq. ft. of framed in unfinished second floor. THE WHOLE PACKAGE IS A 10!!!
Location
State CA
County El Dorado
Area 12701
Direction Cedar Ravine to left onto Texas Hill stay straight and follow to home at the very top if Texas Hill.
Rooms
Family Room Cathedral/Vaulted, Great Room, View
Master Bathroom Double Sinks, Tile, Multiple Shower Heads, Walk-In Closet, Window
Master Bedroom Walk-In Closet, Outside Access
Living Room Cathedral/Vaulted, Great Room, View
Dining Room Dining Bar, Formal Area
Kitchen Pantry Closet, Granite Counter, Island
Interior
Interior Features Cathedral Ceiling, Skylight(s), Formal Entry
Heating Propane, Central, Propane Stove
Cooling Ceiling Fan(s), Central
Flooring Carpet, Tile, Wood
Fireplaces Number 1
Fireplaces Type Living Room, Raised Hearth, Stone, Gas Piped
Equipment Central Vacuum
Window Features Dual Pane Full
Appliance Built-In Electric Oven, Ice Maker, Dishwasher, Disposal, Microwave, Double Oven, Electric Cook Top
Laundry Electric, Gas Hook-Up, Inside Area, Inside Room
Exterior
Garage Boat Storage, Covered, RV Garage Detached, RV Possible, RV Storage, Guest Parking Available
Garage Spaces 5.0
Carport Spaces 2
Utilities Available Propane Tank Leased, Dish Antenna, Public, Electric, Underground Utilities, Internet Available
Amenities Available None
View Panoramic, Valley, Hills, Mountains
Roof Type Composition
Topography Rolling,Level,Lot Grade Varies,Trees Few
Street Surface Paved
Porch Front Porch, Back Porch, Uncovered Patio
Private Pool No
Building
Lot Description Low Maintenance
Story 1
Foundation Slab
Sewer Septic System
Water Meter on Site, Public
Architectural Style Contemporary, See Remarks
Level or Stories One
Schools
Elementary Schools Placerville Union
Middle Schools Placerville Union
High Schools El Dorado Union High
School District El Dorado
Others
Senior Community No
Tax ID 096-200-008
Special Listing Condition None
Read Less

Bought with RE/MAX Gold
GET MORE INFORMATION





