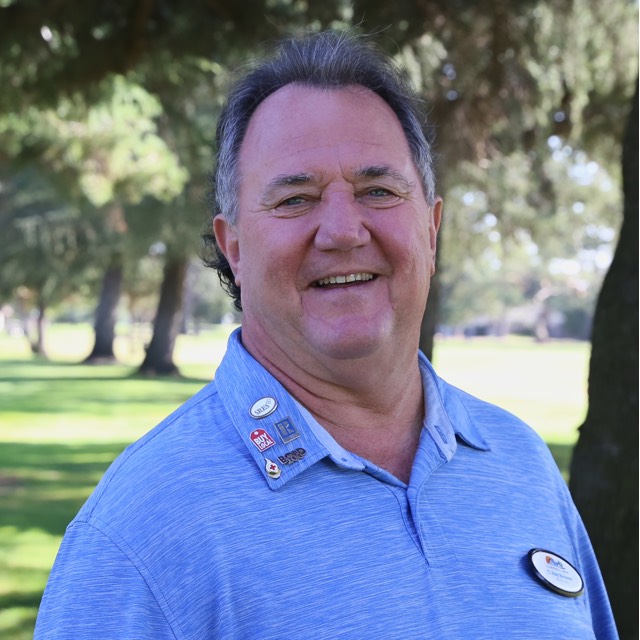For more information regarding the value of a property, please contact us for a free consultation.
5306 Quail Valley RD Placerville, CA 95667
Want to know what your home might be worth? Contact us for a FREE valuation!

Our team is ready to help you sell your home for the highest possible price ASAP
Key Details
Sold Price $520,000
Property Type Single Family Home
Sub Type Single Family Residence
Listing Status Sold
Purchase Type For Sale
Square Footage 1,938 sqft
Price per Sqft $268
MLS Listing ID 224047410
Sold Date 09/17/24
Bedrooms 3
Full Baths 2
HOA Y/N No
Originating Board MLS Metrolist
Year Built 1979
Lot Size 5.330 Acres
Acres 5.33
Property Description
Discover the perfect blend of comfort and convenience in this beautifully updated residence, where location truly is everything! Be drawn into a serene world, where you're just: 10 minutes from the vibrant Redhawk Casino, 16 minutes from the idyllic Cielo Estates Winery, 35 minutes from the expansive Folsom Lake Recreation Area and a mere 90 minutes from the breathtaking landscapes of Lake Tahoe (Heavenly). Step inside to find every room freshly painted, setting the stage for a pristine living experience. The eye is immediately drawn to the new flooring throughout that invites you into a space that feels both warm and contemporary. Set upon 5.3 usable acres, offering endless possibilities for outdoor activities and entertainment. Built in 1979 and reimagined for today's lifestyle, this home invites you to create new memories amidst its beautiful, natural surroundings. Enjoy unparalleled views that promise tranquility while still keeping life's conveniences within reach. Your dream of spacious living is calling - will you answer?
Location
State CA
County El Dorado
Area 12603
Direction Greenstone Rd S of Hwy 50 to R on Quail Valley Rd
Rooms
Master Bathroom Tub w/Shower Over, Window
Master Bedroom Balcony, Closet
Living Room View
Dining Room Breakfast Nook, Formal Room
Kitchen Breakfast Area, Tile Counter
Interior
Heating Central, Wood Stove
Cooling Ceiling Fan(s), Central
Flooring Carpet, Concrete, Laminate
Fireplaces Number 1
Fireplaces Type Wood Burning
Appliance Built-In Electric Oven, Built-In Electric Range, Hood Over Range, Dishwasher, Disposal, Plumbed For Ice Maker
Laundry Cabinets, Electric
Exterior
Exterior Feature Balcony
Garage Attached, RV Access, Garage Facing Front
Garage Spaces 2.0
Fence Chain Link
Utilities Available Cable Available, Dish Antenna, Public, Solar, Electric, Internet Available
Roof Type Composition
Topography Hillside
Street Surface Gravel
Private Pool No
Building
Lot Description Dead End, Shape Irregular, See Remarks
Story 2
Foundation Raised, Slab
Sewer Septic System
Water Public
Level or Stories MultiSplit
Schools
Elementary Schools Mother Lode
Middle Schools Mother Lode
High Schools El Dorado Union High
School District El Dorado
Others
Senior Community No
Tax ID 319-230-008-000
Special Listing Condition Offer As Is
Pets Description Yes
Read Less

Bought with Navigate Realty
GET MORE INFORMATION





