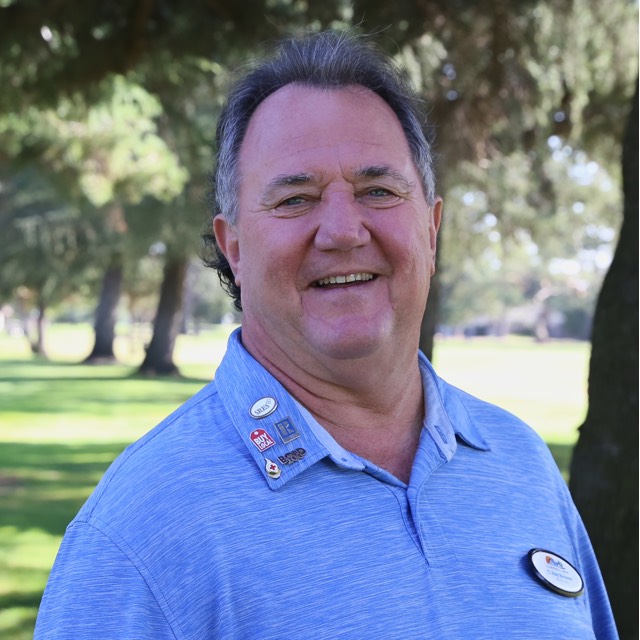For more information regarding the value of a property, please contact us for a free consultation.
1066 Kimi WAY Placerville, CA 95667
Want to know what your home might be worth? Contact us for a FREE valuation!

Our team is ready to help you sell your home for the highest possible price ASAP
Key Details
Sold Price $695,000
Property Type Single Family Home
Sub Type Single Family Residence
Listing Status Sold
Purchase Type For Sale
Square Footage 2,634 sqft
Price per Sqft $263
MLS Listing ID 224090963
Sold Date 09/23/24
Bedrooms 4
Full Baths 2
HOA Y/N No
Originating Board MLS Metrolist
Year Built 1967
Lot Size 1.030 Acres
Acres 1.03
Property Description
Escape the city and be welcomed home to this charming ranch-style retreat situated on over 1 acre of private land. This spacious residence features over 2,600 square feet, 4 bedrooms and 2.5 baths, along with an additional office space. Offering ample space for comfort and relaxation. The home boasts a spacious layout with plenty of storage, including a huge walk-in pantry! The natural wood beams, beautiful fireplace and hearth make the great room feel warm and welcoming, perfect for entertaining your family & friends. The home features plenty of natural lighting throughout, making everything light and bright. In addition to the attached 2 car garage, there is an attached workshop ready for you & your projects! Enjoy the serenity of your expansive yard, with room for a pool, while still being conveniently close to town amenities. This property presents a rare opportunity to embrace peaceful living with easy access to local conveniences. Only 2 miles to HWY 50 making your commute to work easy, or a day trip to Lake Tahoe! You are so close to the charming, walkable, historic Main St of Placerville! Don't miss out on this ideal blend of privacy and proximity - schedule a tour today!
Location
State CA
County El Dorado
Area 12701
Direction North on Mosquito from Hwy 50. Left on Meadow Ln. Left on Madrone Ln. Left on Kimi Way. 2nd house on right.
Rooms
Master Bathroom Double Sinks, Tile
Master Bedroom Closet, Ground Floor, Outside Access
Living Room Great Room, Open Beam Ceiling
Dining Room Formal Area, Other
Kitchen Pantry Closet, Island
Interior
Interior Features Storage Area(s), Open Beam Ceiling, Wet Bar
Heating Central, Fireplace Insert, Other
Cooling Ceiling Fan(s), Central
Flooring Carpet, Tile, Vinyl, Wood
Fireplaces Number 1
Fireplaces Type Insert, Living Room, Wood Burning
Window Features Dual Pane Full
Appliance Built-In Electric Oven, Built-In Electric Range, Dishwasher, Disposal, Microwave
Laundry Cabinets, Sink, Electric, Ground Floor, Inside Room
Exterior
Garage Attached, RV Possible, RV Storage, Garage Door Opener, Uncovered Parking Spaces 2+, Garage Facing Side, Guest Parking Available, Workshop in Garage
Garage Spaces 2.0
Fence Back Yard
Utilities Available Cable Available, Oil, Diesel, Electric, Generator, Internet Available
View Forest, Hills, Woods, Other
Roof Type Composition
Topography Lot Grade Varies
Street Surface Asphalt,Paved
Porch Front Porch, Back Porch, Covered Patio
Private Pool No
Building
Lot Description Cul-De-Sac, Dead End, Garden, Landscape Back, Landscape Front
Story 1
Foundation Raised
Sewer Public Sewer
Water Public
Architectural Style Ranch, Craftsman
Level or Stories One
Schools
Elementary Schools Placerville Union
Middle Schools Placerville Union
High Schools El Dorado Union High
School District El Dorado
Others
Senior Community No
Tax ID 050-490-037-000
Special Listing Condition None
Pets Description Yes
Read Less

Bought with Nick Sadek Sotheby's International Realty
GET MORE INFORMATION





